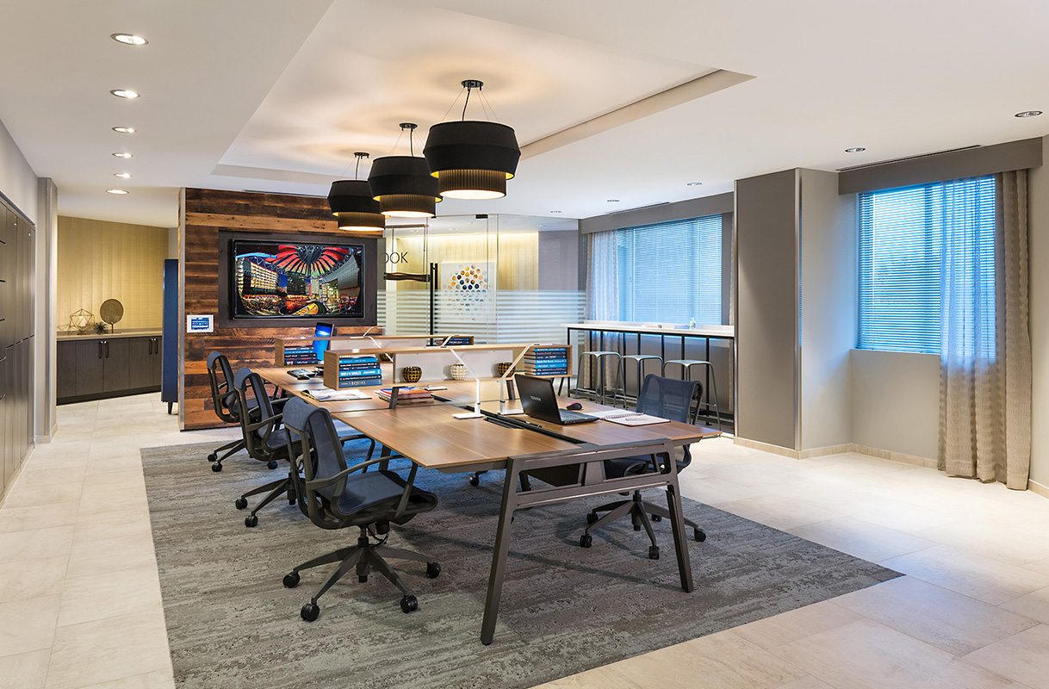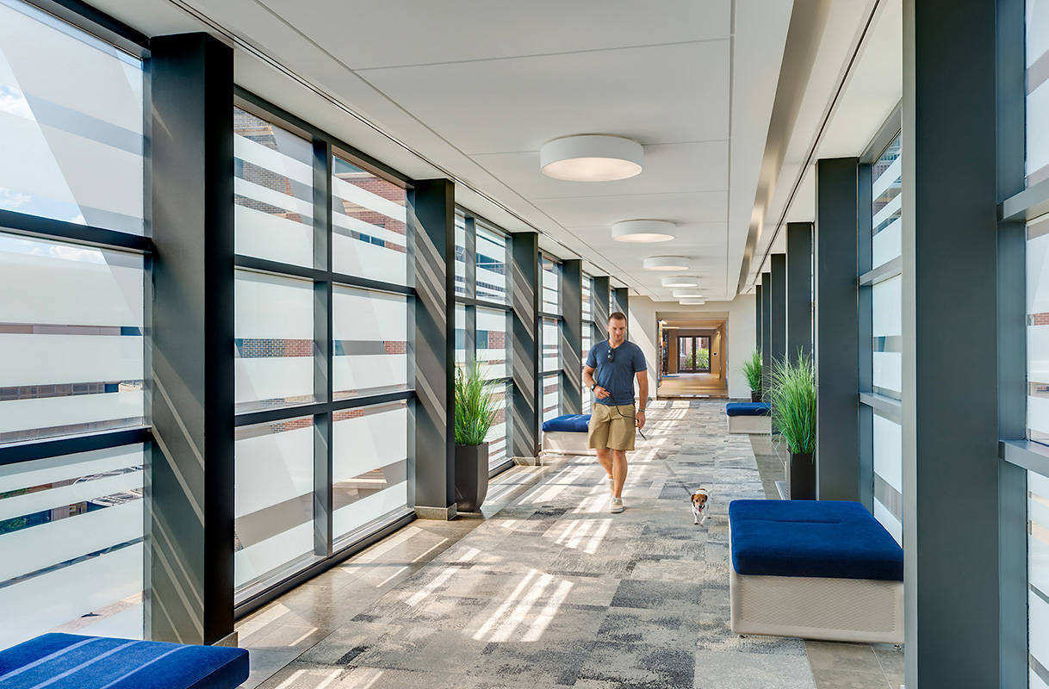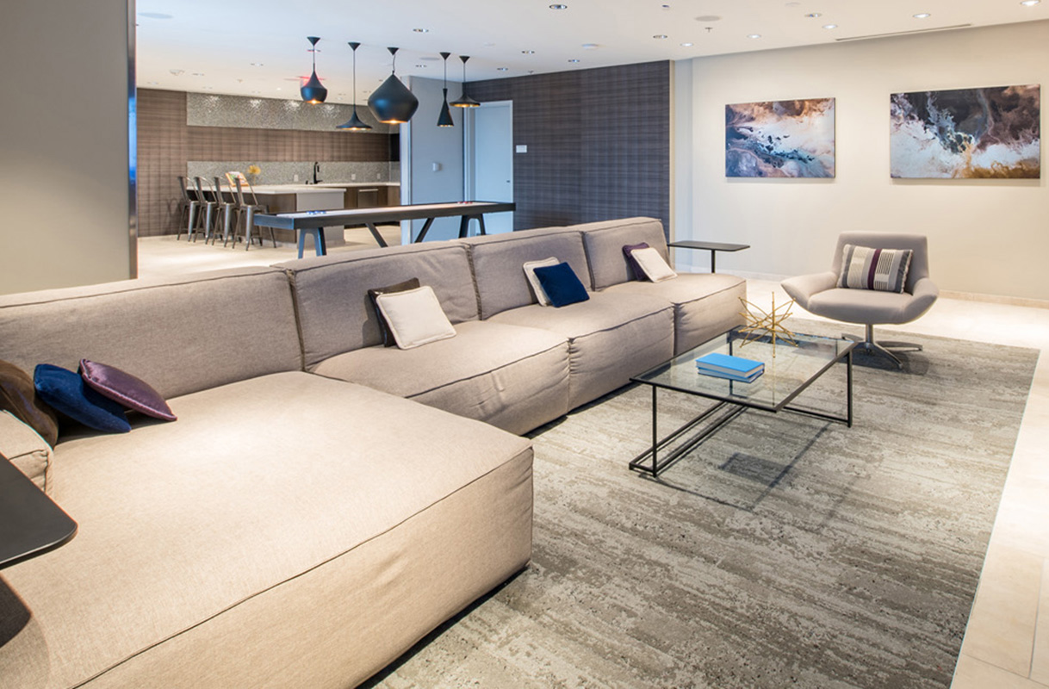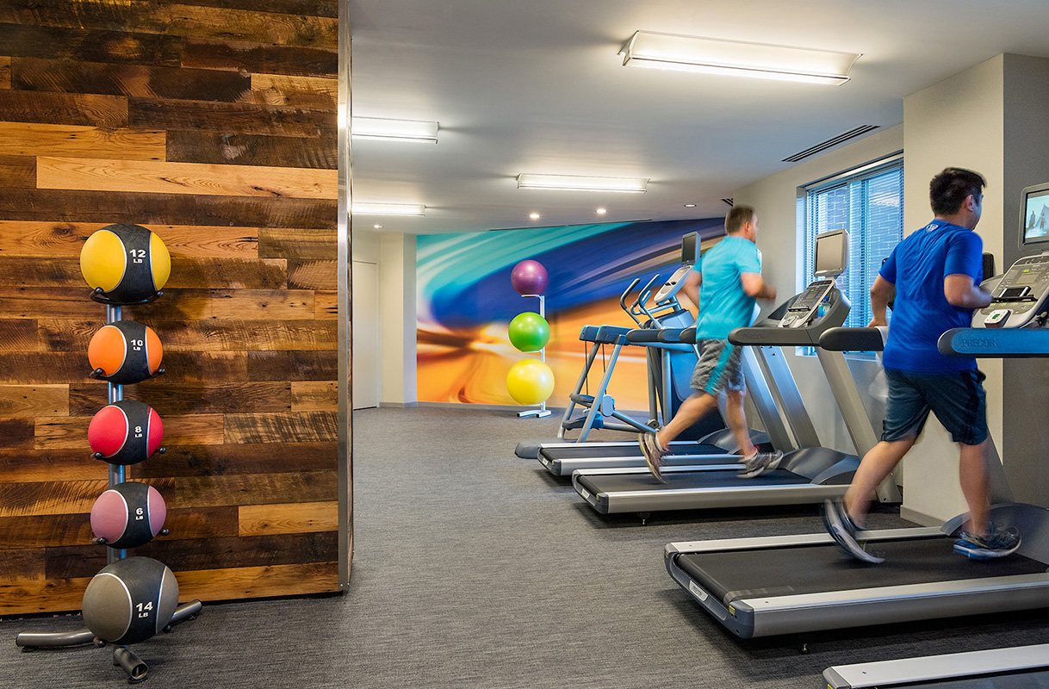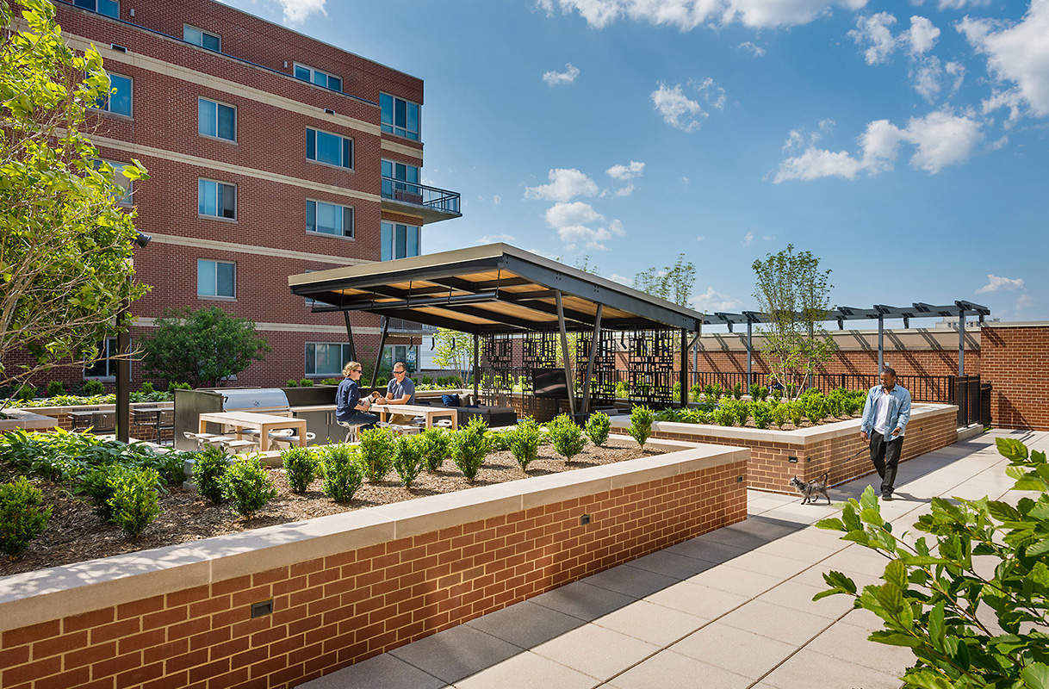Design Synopsis
Adjacent to the vibrant Mosaic District development, Vantage at Mosaic is part of a new destination that includes restaurants, entertainment, hotels and shopping at its doorstep. The two building complex, connected by a sky-bridge, includes 250 units and has its main lobby located one floor from street level over a parking and retail base. Originally built as a condominium, the existing space incorporated elements reflecting market conditions and an amenity package consistent with condominium buildings of the time. During the downturn of the late 2000s, Vantage was converted into rental apartments, and since that time accommodated residents with ad-hoc services and conveniences. A new, progressive indoor and outdoor amenity package was conceptualized in 2014. The design for Vantage re-thinks the original interior spaces from scratch, and includes renovation of the large private outdoor spaces. The new spaces functionally and aesthetically capture the dynamic nature of the neighborhood, while providing fantastic amenities unavailable before. Vantage now accommodates residents with conveniences including a new Leasing Center/Lounge, Study, Meeting Room, Resident Lounge and Cafe, Mailrooms, Fitness Center, Outdoor Courtyard and Pavilion, Pet Park and Pool Lounge. The overarching goal was to provide residents with spaces that feel like an extension of their homes, carefully considered conveniences and a modern look. The materials are sophisticated and familiar, using rich re-claimed woods, elegant stone floors and comfortable furniture. Transparency and visual connectivity were priorities in the design process, and the new program combines overlapping flexible functionality to increase efficiency.




