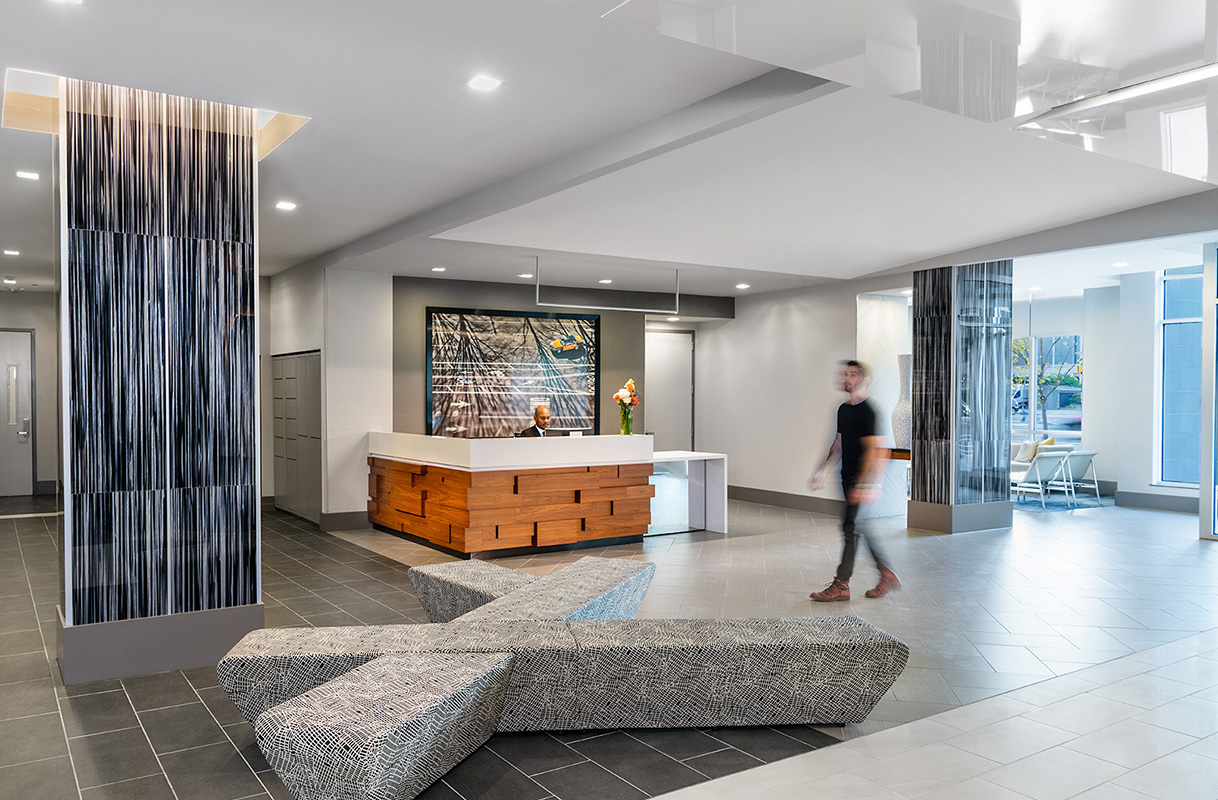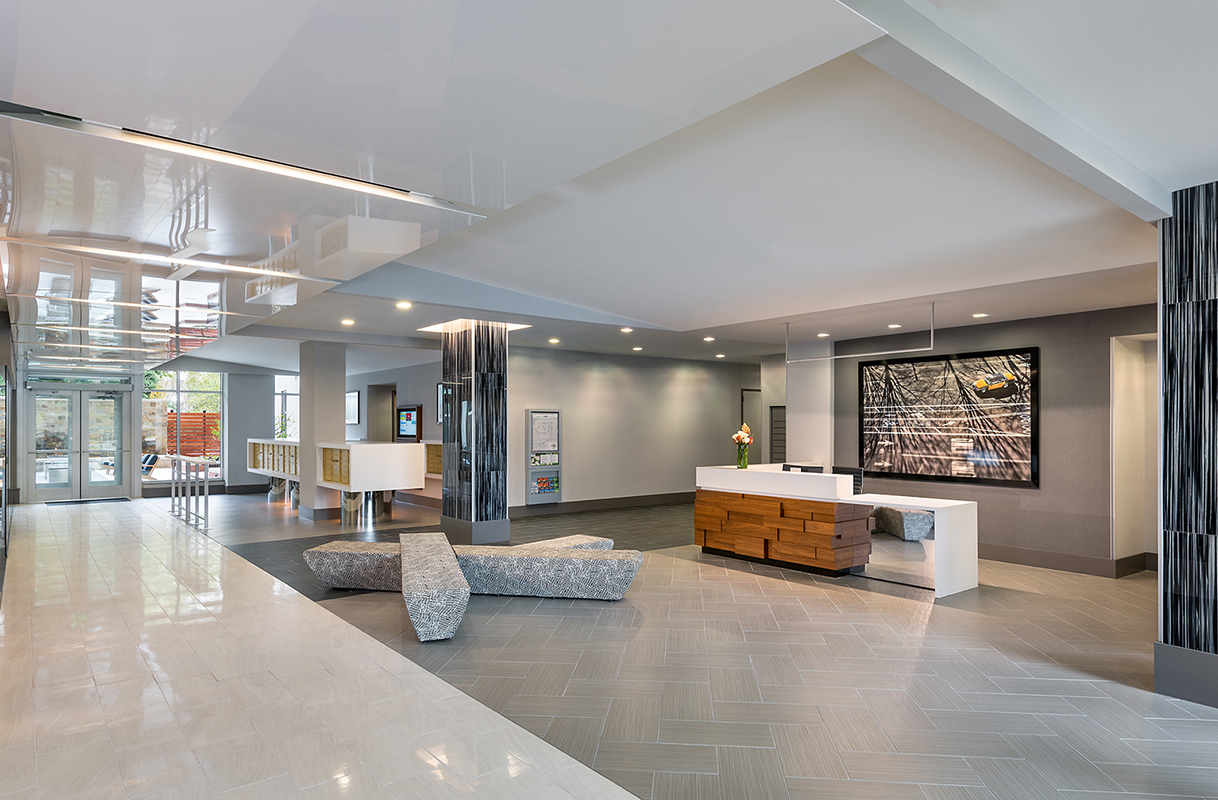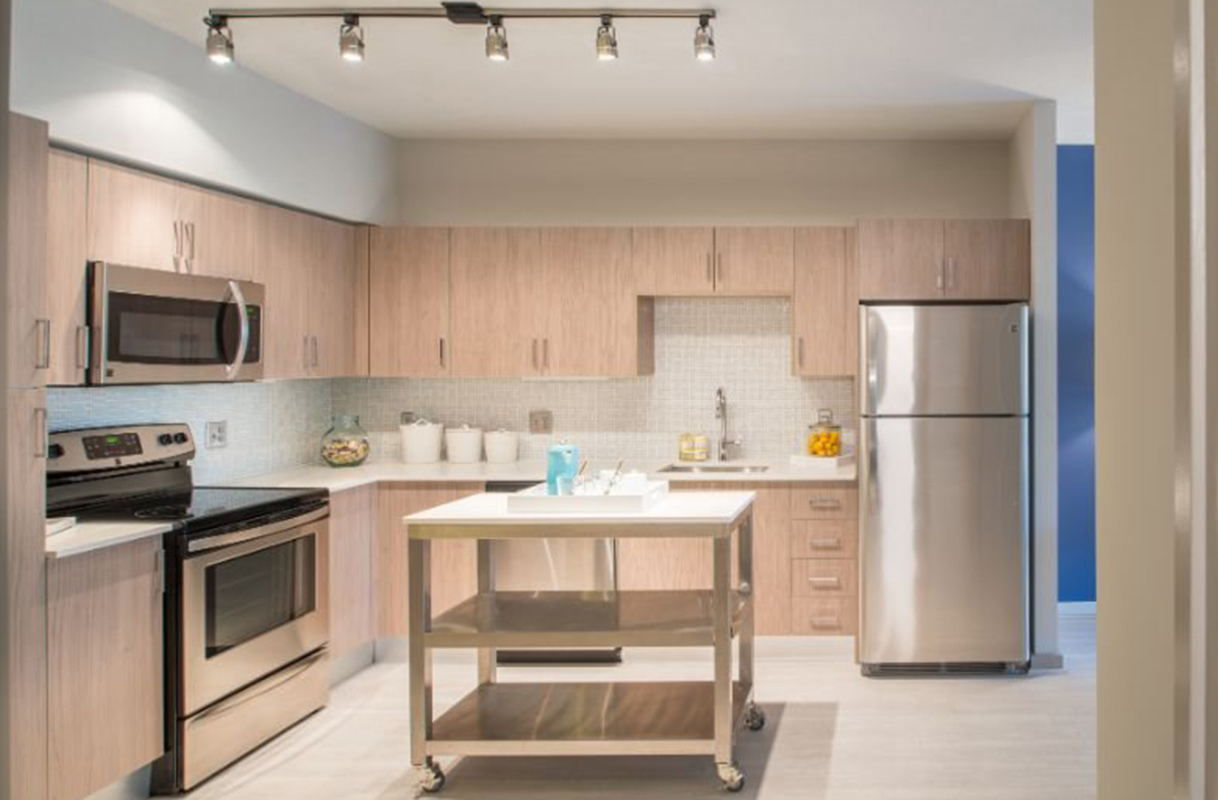Design Synopsis
Arlington, Virginia is the home of m.Flats Crystal City, a 198 unit luxury apartment building. For M Flats Crystal City, the inspiration for the space plan comes from the need for people to connect and gather. Like the runways of the adjacent airport or the streets on a city map, the space is defined by a network of pathways where people will naturally intersect. All the paths and points are open, casual gathering spaces. Transparency and visual connectivity were priorities in the design process.
The aesthetic is drawn from modern design vocabularies, and the color scheme is distinguished by its use of a high contract charcoal grays and silver, infused with accents of gold and bronze, set over rich walnut woods. The connective “Runway” is not only what draws the eye from the entrance to the rear courtyard, but is also an allegorical landing strip. At the center is the concierge, the personal connection. The term “Livable Luxury” best describes how the new urban lifestyle is supported with diverse amenities that are sophisticated and comfortable. For this growing area, a sense of permanence and familiarity - a sense of Livable Luxury.








